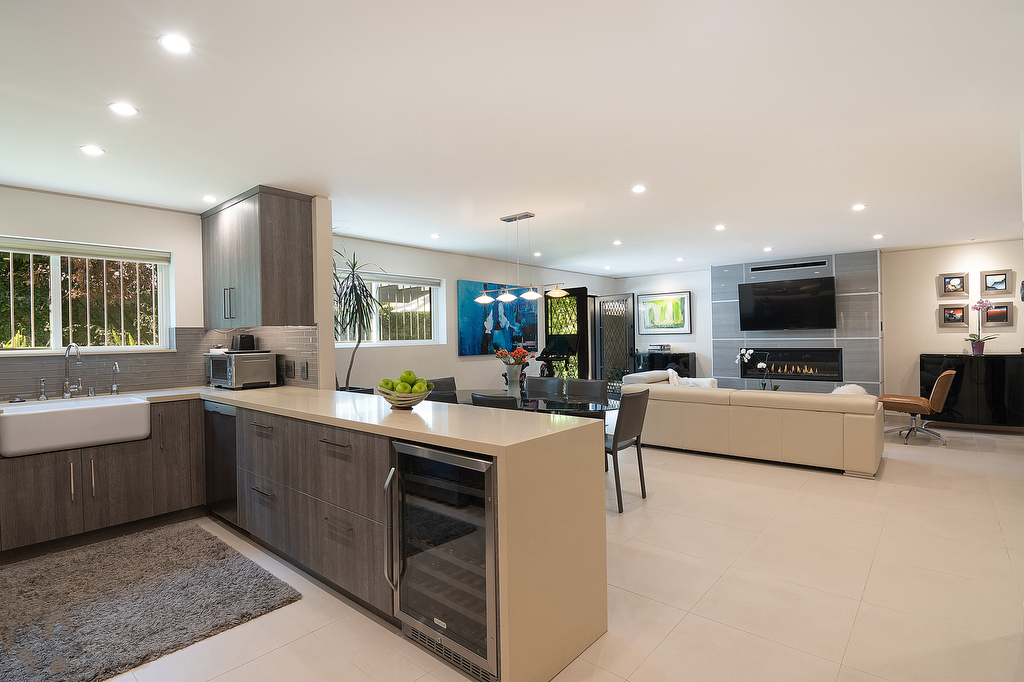PHOTO GALLERY
FLOOR PLANS
Welcome to this spectacular 3 bedroom, 3 bathroom townhouse in Tujunga Village, one of Studio Cities premier residential neighborhoods. Recently remodeled with custom details throughout, this home oozes sophistication and modern luxury. The main level offers an open concept shared living space with direct access to the very large private patio and yard, complete with faux grass and drought tolerant landscaping. The outdoor dining patio features chic pebble flooring and a pergola, a dream for year round entertaining. The elegant living room and dining area are adorned with porcelain tile floors, Napoleon fireplace, custom French doors and several windows that allow for an abundance of natural light. An exceptional space for an experienced or budding home chef, the gourmet kitchen features custom cabinets, farmhouse sink, quartz countertops, subway tile backsplash and stainless steel Bosch appliances.
When it is time to unwind after a long day, escape to the generously sized primary suite with warm light, wood floors, custom walk-in closet and luxurious en-suite bathroom. The secondary bedrooms are also located upstairs and share a remodeled full bathroom with soaking tub. The third bedroom is currently being used as a home office but is an ideal space for a home gym, nursery or guest room. Additional features of this home include: central air and heat (2019), NEST thermostat, in-unit laundry, powder room for guests, newer skylight (2 years old), custom interior paint, recessed lighting and 2 tandem parking spaces in the secure community garage. Small 4-unit building with intercom access, newer roof (2 years old) and low HOA dues that include water, garbage and earthquake insurance!! Located seconds away from classic Studio City eateries like Aroma Cafe, Henry's Tacos and Vitello's, this turnkey home will not disappoint!














































